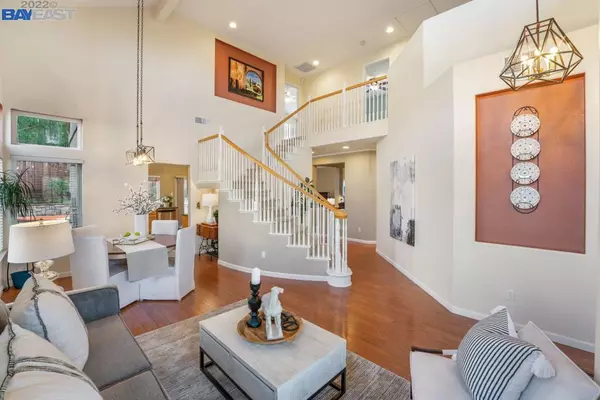$1,900,000
$1,550,000
22.6%For more information regarding the value of a property, please contact us for a free consultation.
4 Beds
3 Baths
2,059 SqFt
SOLD DATE : 02/25/2022
Key Details
Sold Price $1,900,000
Property Type Single Family Home
Sub Type Single Family Residence
Listing Status Sold
Purchase Type For Sale
Square Footage 2,059 sqft
Price per Sqft $922
MLS Listing ID 40979152
Sold Date 02/25/22
Bedrooms 4
Full Baths 3
HOA Fees $86/mo
HOA Y/N Yes
Year Built 1995
Lot Size 5,301 Sqft
Property Sub-Type Single Family Residence
Property Description
Prepare to be impressed as you enter this well maintained Executive Tassajara Ranch home w/beautiful views of Mt Diablo & open space.Inviting two story entry full of natural light, grand sweeping staircase & vaulted ceilings in the living room & dining room.The kitchen has plenty of cabinet space w/granite counter tops which flows nicely into the family room. The family room features gas fireplace, crown molding, ceiling fan & entertainment niche.There is a downstairs bedroom option (currently a den for work from home, easily converted to bedroom w/closet) & full bath! The second floor features a huge secondary bedroom w/Jack -n - Jill bathroom to adjoining secondary bedroom.The spacious main bedroom has vaulted ceilings, two closets, ceiling fan & spa- like bathroom w/soaking tub, shower w/glass enclosure & dual vanity.The backyard has been meticulously maintained w/garden beds, hardscape patio, built-in spa & bistro lighting perfect for entertaining family & friends.
Location
State CA
County Contra Costa
Interior
Heating Forced Air
Cooling Central Air
Flooring Carpet, Laminate
Fireplace No
Exterior
Parking Features Garage, Garage Door Opener, Off Street
Garage Spaces 2.0
Garage Description 2.0
Pool In Ground, Association
Amenities Available Clubhouse, Other, Pool
Roof Type Tile
Total Parking Spaces 2
Private Pool No
Building
Lot Description Back Yard, Front Yard, Garden, Sprinklers In Rear, Sprinklers In Front, Sprinklers Timer, Street Level, Yard
Story Two
Entry Level Two
Sewer Public Sewer
Architectural Style Contemporary
Level or Stories Two
Schools
School District San Ramon Valley
Others
Tax ID 206343004
Acceptable Financing Cash, Conventional
Listing Terms Cash, Conventional
Read Less Info
Want to know what your home might be worth? Contact us for a FREE valuation!

Our team is ready to help you sell your home for the highest possible price ASAP

Bought with Catherine Isham Tucker Assoc Rl Est Srvcs
GET MORE INFORMATION

- Homes for Sale in Chino, CA
- Homes for Sale in Chino Hills, CA
- Homes for Sale in Ontario, CA
- Homes for Sale in Corona, CA
- Homes for Sale in Fontana, CA
- Homes for Sale in Rancho Cucamonga, CA
- Homes for Sale in San Bernardino
- Homes for Sale in Los Angeles, CA
- Homes for Sale in Pasadena, CA
- Homes for Sale in Orange, CA
- Homes for Sale in Anaheim, CA
- Homes for Sale in Riverside, CA
- Homes for Sale in Moreno Valley, CA
- Homes for Sale in Hesperia, CA
- Homes for Sale in Victorville, CA






