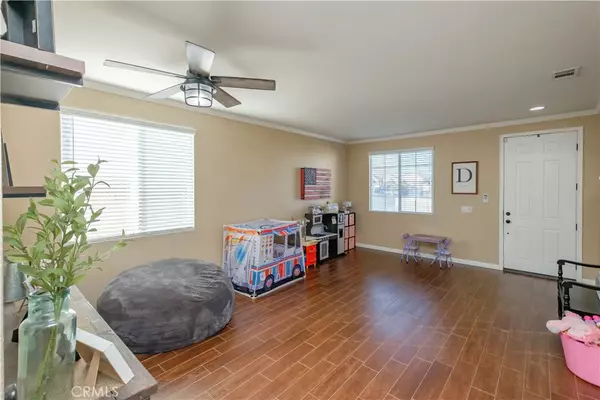$459,000
$449,000
2.2%For more information regarding the value of a property, please contact us for a free consultation.
5 Beds
3 Baths
2,060 SqFt
SOLD DATE : 04/05/2022
Key Details
Sold Price $459,000
Property Type Single Family Home
Sub Type Single Family Residence
Listing Status Sold
Purchase Type For Sale
Square Footage 2,060 sqft
Price per Sqft $222
MLS Listing ID CV22030375
Sold Date 04/05/22
Bedrooms 5
Full Baths 3
HOA Y/N No
Year Built 2006
Lot Size 7,239 Sqft
Property Sub-Type Single Family Residence
Property Description
MOVE-IN-READY! Upgrades Galore...This Adorable home features over 2000 Sq.Ft of living space and has so much to offer... *An abundant Living and Dining room featuring newly installed Wood Plank Tile Flooring, Baseboards and Crown Molding plus a Coat Closet with Shelving* The Well-Appointed Kitchen and Nook features Newer Slate-Colored, Stainless Steel Appliances, Upgraded Light Fixture, Wood Plank Tile Flooring, Crown Molding, Recessed Lighting, a sliding door leading out to the Spacious, Covered Patio* The kitchen is Open to the Cozy Family Room featuring a Wood-Burning Fireplace adorned with a Stacked Stone Surround & Mantle, Crown Molding, & Ceiling Fan* The tiled Hallway features a custom, Built-in Linen Closet and Bench leading you into the Separate indoor Laundry Room with abundant Storage, Shelving, Drying Rack and Custom Back splash* The 2 upgraded Guest Baths feature newer, Soft-Close Vanities, Counter Tops, Fixtures, Mirror and Medicine Cabinet* 4 Generous Guest Bedrooms *An Open & Spacious Master Suite with a Double Door entry, Crown Molding, Ceiling Fan, Soft-Close Barn-Style door leading into the *En-suite to include an upgraded Dbl. Soft-Close Vanity with Engineered Granite Counter Top, 2 sinks with upgraded Fixtures, Mirrors, Lighting plus a Beautiful, Fully, Tiled, Walk-in Shower with a Rain Shower Head and Niche plus Wood Plank Tile Flooring* Another Soft-Close Barn-Style Door leading into the Walk-In Closet with the same cohesive, Tile Flooring, and a built-in Closet System* Upgraded Paint, Baseboards, 2" faux wood blinds, & 6 panel, interior Doors plus Hardware Throughout! *A pull down access to the attic, *Painted Slab in the 2 car Garage with a *Workbench and newly installed *Garage Door Opener* Auto Exterior Lighting *Paid Solar!
Shows Pride of Ownership!
Location
State CA
County San Bernardino
Area Vic - Victorville
Rooms
Main Level Bedrooms 5
Interior
Interior Features Built-in Features, Breakfast Area, Ceiling Fan(s), Crown Molding, Pantry, Pull Down Attic Stairs, Storage, Primary Suite, Walk-In Closet(s)
Heating Central
Cooling Central Air
Flooring Carpet, Tile
Fireplaces Type Family Room, Wood Burning
Fireplace Yes
Appliance Dishwasher, Disposal, Gas Oven, Gas Range, Gas Water Heater, Microwave
Laundry Washer Hookup, Gas Dryer Hookup, Inside, Laundry Room, See Remarks
Exterior
Garage Spaces 2.0
Garage Description 2.0
Pool None
Community Features Curbs, Sidewalks
View Y/N No
View None
Porch Covered, Front Porch, Patio
Total Parking Spaces 2
Private Pool No
Building
Lot Description Back Yard, Front Yard, Sprinklers Timer, Sprinkler System
Story 1
Entry Level One
Sewer Sewer Tap Paid
Water Public
Level or Stories One
New Construction No
Schools
School District Victor Valley Unified
Others
Senior Community No
Tax ID 3091082100000
Acceptable Financing Cash, Cash to New Loan, Conventional, FHA, Submit, VA Loan
Listing Terms Cash, Cash to New Loan, Conventional, FHA, Submit, VA Loan
Financing Cash
Special Listing Condition Standard
Read Less Info
Want to know what your home might be worth? Contact us for a FREE valuation!

Our team is ready to help you sell your home for the highest possible price ASAP

Bought with MIA JOHNSON Mia Johnson, Broker
GET MORE INFORMATION
- Homes for Sale in Chino, CA
- Homes for Sale in Chino Hills, CA
- Homes for Sale in Ontario, CA
- Homes for Sale in Corona, CA
- Homes for Sale in Fontana, CA
- Homes for Sale in Rancho Cucamonga, CA
- Homes for Sale in San Bernardino
- Homes for Sale in Los Angeles, CA
- Homes for Sale in Pasadena, CA
- Homes for Sale in Orange, CA
- Homes for Sale in Anaheim, CA
- Homes for Sale in Riverside, CA
- Homes for Sale in Moreno Valley, CA
- Homes for Sale in Hesperia, CA
- Homes for Sale in Victorville, CA






