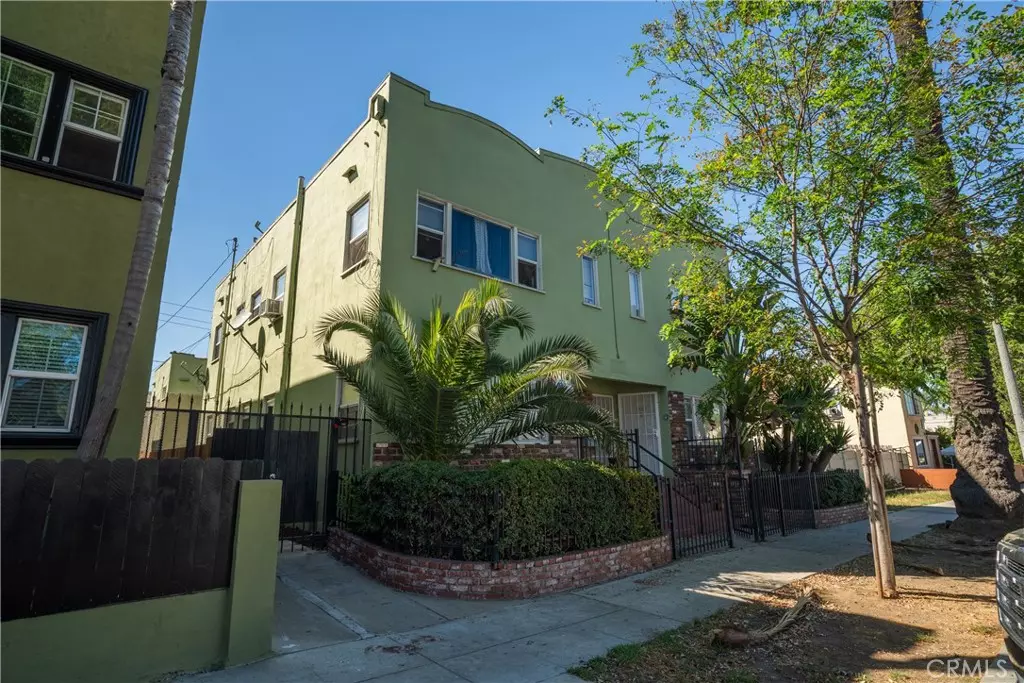
4,769 Sqft Lot
4,769 Sqft Lot
Key Details
Property Type Apartment
Sub Type Apartment
Listing Status Active
Purchase Type For Sale
Subdivision Downtown (Dt)
MLS Listing ID SB25233625
HOA Y/N No
Year Built 1925
Lot Size 4,769 Sqft
Property Sub-Type Apartment
Property Description
Convenient location in the Washington neighborhood 1 block from Washington Middle School, currently undergoing a massive $176M reconstruction project. Excellent transit access only a few blocks to the metro blue line rail station, PCH, and the 710 freeway. Just 7 blocks North of Downtown Long Beach, with ongoing new developments of over $8 billion. Over 60% of households within 5 miles are renters with an average household income of over $94,000 (CoStar).
Location
State CA
County Los Angeles
Area 4 - Downtown Area, Alamitos Beach
Interior
Cooling None
Fireplaces Type None
Fireplace No
Laundry None
Exterior
Parking Features Garage Faces Rear
Garage Spaces 5.0
Garage Description 5.0
Fence Wrought Iron
Pool None
Community Features Suburban
Utilities Available Electricity Connected, Natural Gas Connected, Sewer Connected, Water Connected
View Y/N No
View None
Roof Type Flat
Total Parking Spaces 5
Private Pool No
Building
Lot Description Rectangular Lot
Faces East
Story 2
Entry Level Two
Foundation Raised
Sewer Public Sewer
Water Public
Level or Stories Two
New Construction No
Others
Senior Community No
Tax ID 7269040030
Energy Description 1398.0
Acceptable Financing Cash to New Loan
Listing Terms Cash to New Loan
Special Listing Condition Standard

MORTGAGE CALCULATOR
- Homes for Sale in Chino, CA
- Homes for Sale in Chino Hills, CA
- Homes for Sale in Ontario, CA
- Homes for Sale in Corona, CA
- Homes for Sale in Fontana, CA
- Homes for Sale in Rancho Cucamonga, CA
- Homes for Sale in San Bernardino
- Homes for Sale in Los Angeles, CA
- Homes for Sale in Pasadena, CA
- Homes for Sale in Orange, CA
- Homes for Sale in Anaheim, CA
- Homes for Sale in Riverside, CA
- Homes for Sale in Moreno Valley, CA
- Homes for Sale in Hesperia, CA
- Homes for Sale in Victorville, CA






