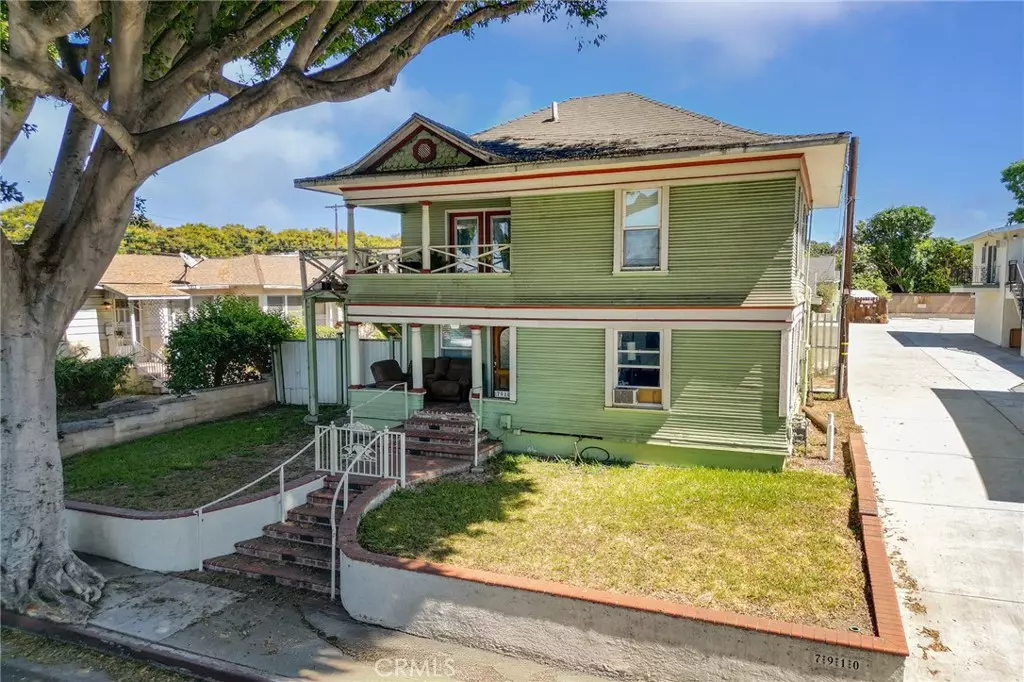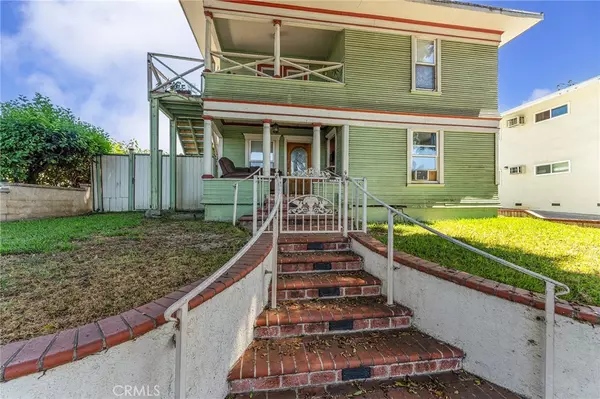
8,707 Sqft Lot
8,707 Sqft Lot
Key Details
Property Type Multi-Family
Sub Type Triplex
Listing Status Active
Purchase Type For Sale
MLS Listing ID WS25201126
HOA Y/N No
Year Built 1905
Lot Size 8,707 Sqft
Lot Dimensions Assessor
Property Sub-Type Triplex
Property Description
Location
State CA
County Los Angeles
Area 699 - Not Defined
Zoning WHC0*
Interior
Interior Features Balcony, All Bedrooms Down, Bedroom on Main Level
Heating Central, Wall Furnace
Cooling Central Air, Wall/Window Unit(s)
Flooring Laminate, Tile
Fireplaces Type None
Fireplace No
Appliance Disposal, Gas Oven, Gas Range
Laundry Laundry Room
Exterior
Garage Spaces 2.0
Garage Description 2.0
Fence Wood
Pool None
Community Features Sidewalks
Utilities Available Cable Available, Electricity Connected, Natural Gas Connected, Sewer Connected, Water Connected
View Y/N Yes
View Neighborhood
Roof Type Shingle
Total Parking Spaces 2
Private Pool No
Building
Lot Description Rectangular Lot, Walkstreet
Faces South
Story 2
Entry Level Two
Foundation Raised
Sewer Public Sewer
Water Public
Level or Stories Two
New Construction No
Others
Senior Community No
Tax ID 8142013041
Security Features Carbon Monoxide Detector(s),Smoke Detector(s)
Energy Description 606.0
Acceptable Financing Cash, Cash to New Loan, Conventional, 1031 Exchange
Listing Terms Cash, Cash to New Loan, Conventional, 1031 Exchange
Special Listing Condition Standard

MORTGAGE CALCULATOR
- Homes for Sale in Chino, CA
- Homes for Sale in Chino Hills, CA
- Homes for Sale in Ontario, CA
- Homes for Sale in Corona, CA
- Homes for Sale in Fontana, CA
- Homes for Sale in Rancho Cucamonga, CA
- Homes for Sale in San Bernardino
- Homes for Sale in Los Angeles, CA
- Homes for Sale in Pasadena, CA
- Homes for Sale in Orange, CA
- Homes for Sale in Anaheim, CA
- Homes for Sale in Riverside, CA
- Homes for Sale in Moreno Valley, CA
- Homes for Sale in Hesperia, CA
- Homes for Sale in Victorville, CA






