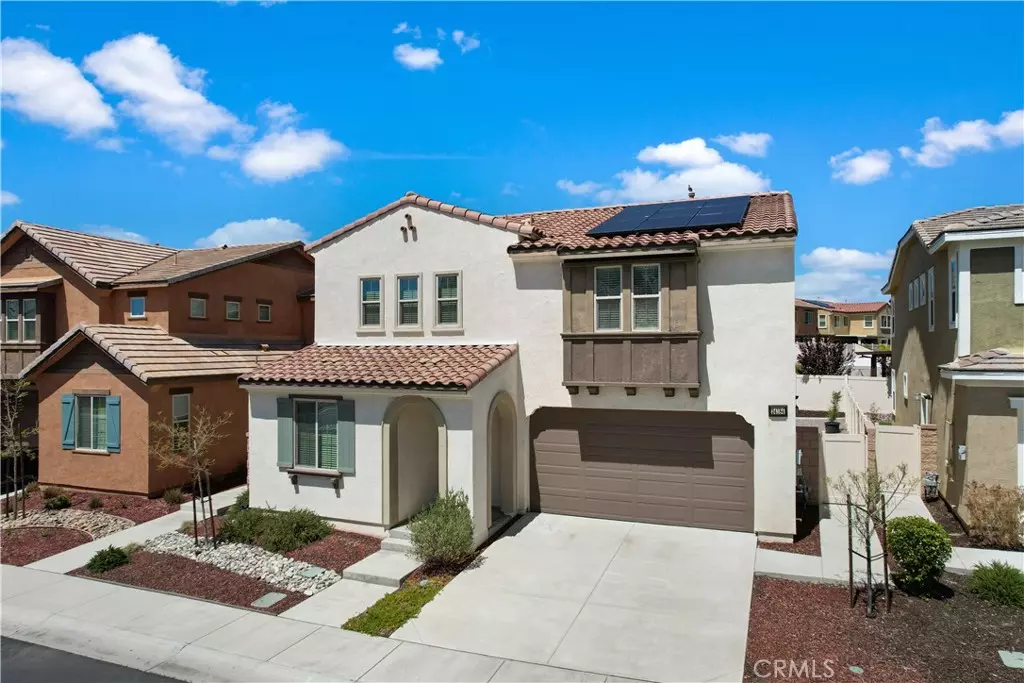GET MORE INFORMATION
$ 620,000
$ 620,000
4 Beds
3 Baths
2,358 SqFt
$ 620,000
$ 620,000
4 Beds
3 Baths
2,358 SqFt
Key Details
Sold Price $620,000
Property Type Single Family Home
Sub Type Single Family Residence
Listing Status Sold
Purchase Type For Sale
Square Footage 2,358 sqft
Price per Sqft $262
MLS Listing ID PW25096446
Sold Date 06/16/25
Bedrooms 4
Full Baths 3
Condo Fees $229
Construction Status Updated/Remodeled,Turnkey
HOA Fees $229/mo
HOA Y/N Yes
Year Built 2018
Lot Size 5,201 Sqft
Lot Dimensions Assessor
Property Sub-Type Single Family Residence
Property Description
Upstairs, you'll find additional generously sized bedrooms, including a luxurious primary suite with an en-suite bath and walk-in closet. Large windows throughout the home invite in plenty of natural light, creating a bright and welcoming atmosphere.
Step outside to a large, low-maintenance backyard with plenty of room to create your dream outdoor space—whether it's a garden, patio, or play area. The elevated lot provides added privacy and great views of the neighborhood.
This home comes equipped with solar electricity at just $74.87/month, helping you save on energy bills while reducing your carbon footprint.
As part of a well-maintained HOA, residents enjoy resort-style amenities, including a community pool, spa/hot tub, barbecue area, playground, dog park, and tennis courts—perfect for an active lifestyle.
Conveniently located near schools, shopping, dining, and with easy access to the 15 freeway, this move-in ready home offers the perfect blend of comfort, space, and community. Don't miss out!
Location
State CA
County Riverside
Area 699 - Not Defined
Rooms
Main Level Bedrooms 1
Interior
Interior Features Ceiling Fan(s), Separate/Formal Dining Room, Eat-in Kitchen, Granite Counters, High Ceilings, Open Floorplan, Pantry, Recessed Lighting, Storage, Loft, Walk-In Pantry, Walk-In Closet(s)
Heating Central, Solar
Cooling Central Air
Flooring Carpet, Tile
Fireplaces Type None
Fireplace No
Appliance Built-In Range, Dishwasher, Disposal, Refrigerator, Tankless Water Heater
Laundry Washer Hookup, Electric Dryer Hookup, Gas Dryer Hookup, Inside, Laundry Room, Upper Level
Exterior
Exterior Feature Rain Gutters
Parking Features Driveway, Garage Faces Front, Garage
Garage Spaces 2.0
Garage Description 2.0
Fence Brick, New Condition, Privacy, Vinyl
Pool Association
Community Features Dog Park, Park, Street Lights, Suburban, Sidewalks, Urban, Gated
Utilities Available Cable Connected, Electricity Connected, Natural Gas Connected, Phone Connected, Sewer Connected, Water Connected
Amenities Available Sport Court, Dog Park, Outdoor Cooking Area, Other Courts, Barbecue, Picnic Area, Playground, Pool, Spa/Hot Tub, Security, Tennis Court(s)
View Y/N Yes
View City Lights, Mountain(s), Neighborhood
Roof Type Tile
Porch None
Total Parking Spaces 2
Private Pool No
Building
Lot Description Back Yard, Cul-De-Sac, Landscaped, Paved, Sprinkler System
Story 2
Entry Level Two
Foundation Raised, Slab
Sewer Public Sewer
Water Public
Architectural Style Mediterranean
Level or Stories Two
New Construction No
Construction Status Updated/Remodeled,Turnkey
Schools
School District Lake Elsinore Unified
Others
HOA Name Westridge Canyon Hills
Senior Community No
Tax ID 363943081
Security Features Security System,Carbon Monoxide Detector(s),Fire Detection System,Security Gate,Gated Community,24 Hour Security,Smoke Detector(s)
Acceptable Financing Cash, Cash to New Loan, Conventional, FHA, Submit, VA Loan
Listing Terms Cash, Cash to New Loan, Conventional, FHA, Submit, VA Loan
Financing Conventional
Special Listing Condition Standard

Bought with Charley Tabbara BERKSHIRE HATH HM SVCS CA PROP
MORTGAGE CALCULATOR
- Homes for Sale in Chino, CA
- Homes for Sale in Chino Hills, CA
- Homes for Sale in Ontario, CA
- Homes for Sale in Corona, CA
- Homes for Sale in Fontana, CA
- Homes for Sale in Rancho Cucamonga, CA
- Homes for Sale in San Bernardino
- Homes for Sale in Los Angeles, CA
- Homes for Sale in Pasadena, CA
- Homes for Sale in Orange, CA
- Homes for Sale in Anaheim, CA
- Homes for Sale in Riverside, CA
- Homes for Sale in Moreno Valley, CA
- Homes for Sale in Hesperia, CA
- Homes for Sale in Victorville, CA






